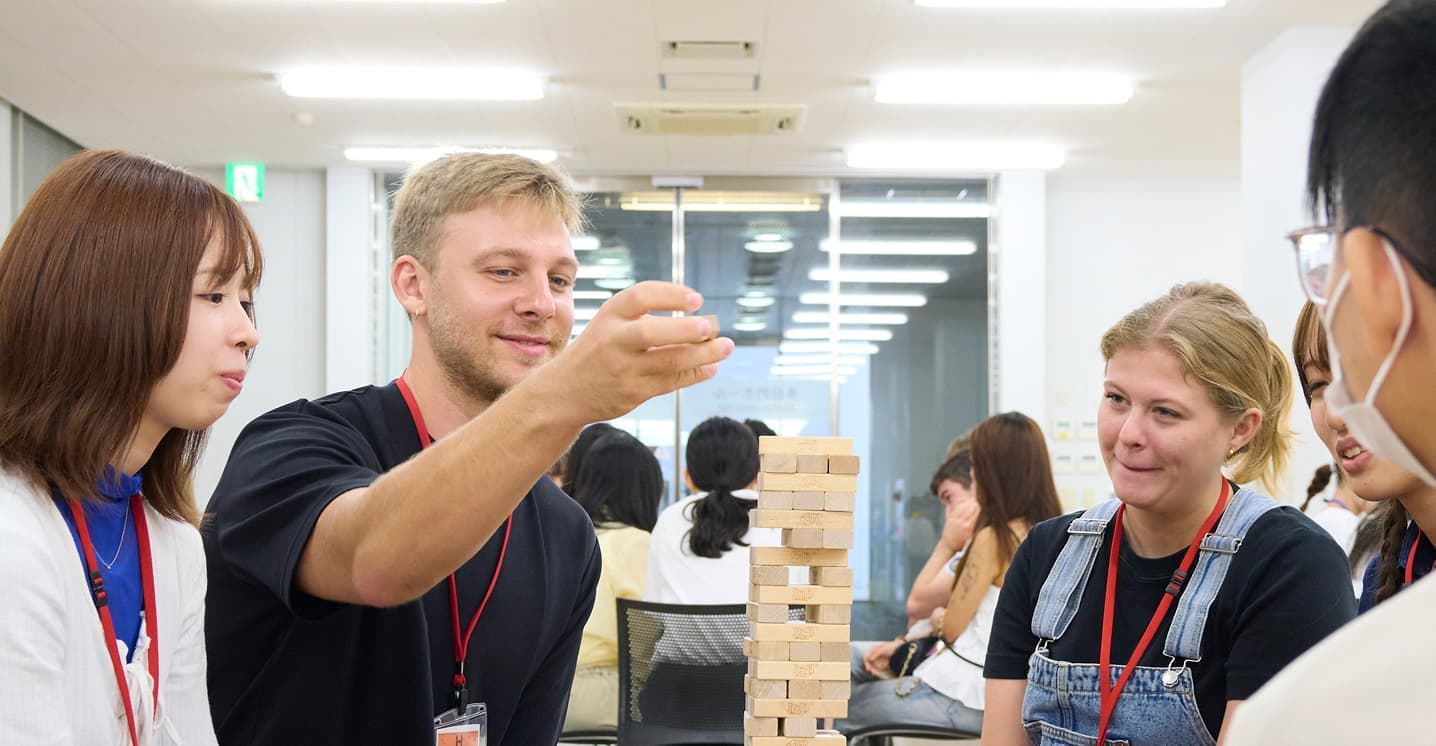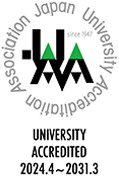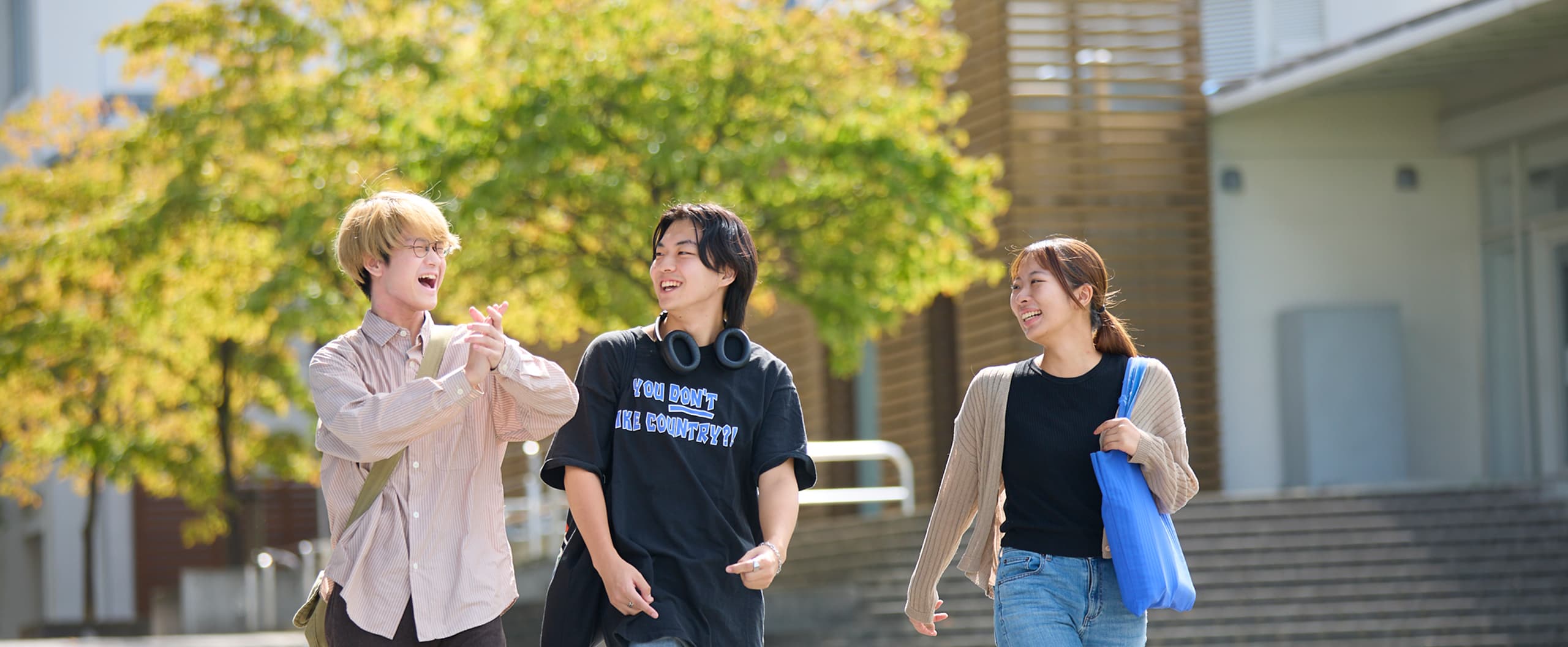
Nagakute Campus
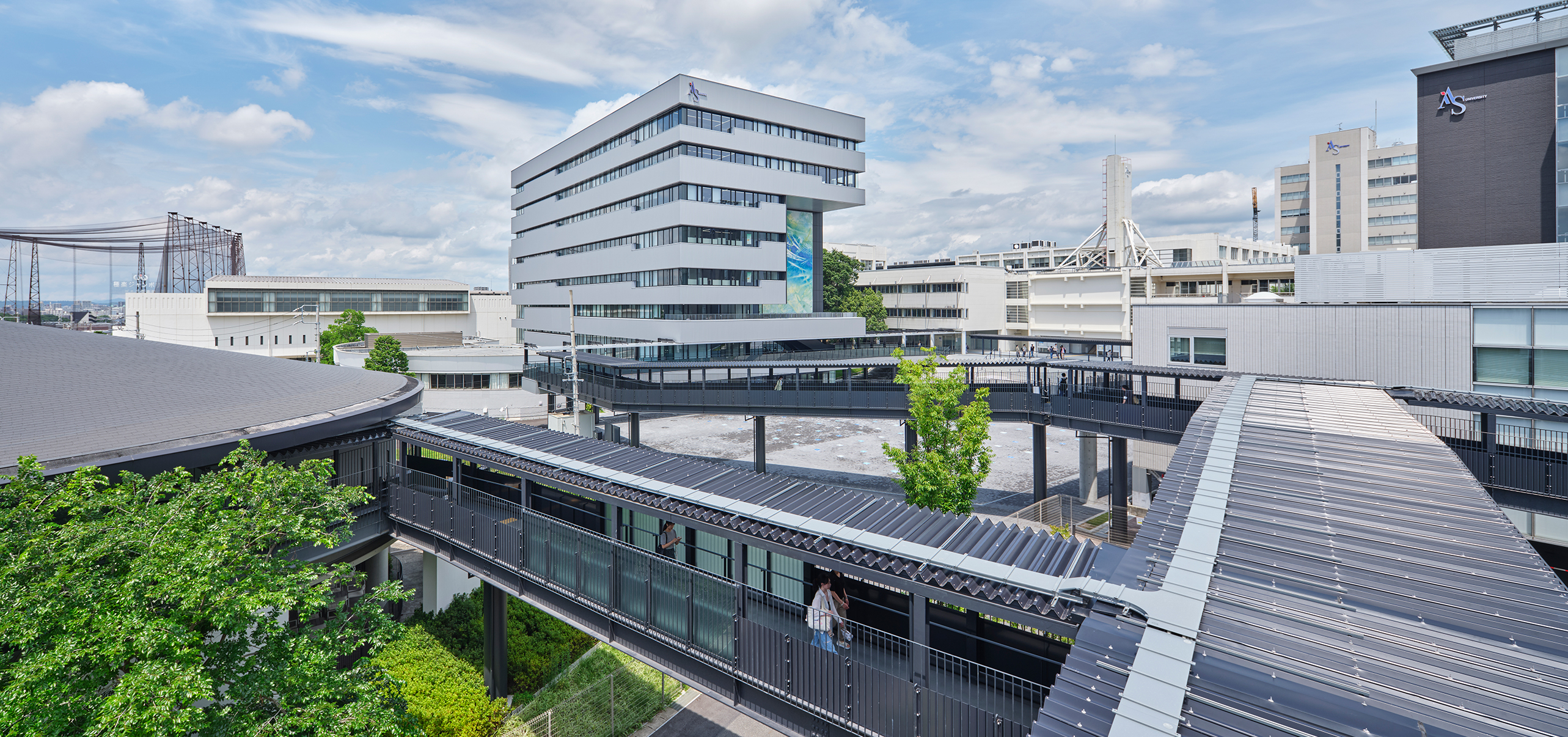
In addition to facilities and equipment for education and research, each faculty is also equipped with its own research and practical training facilities. What's more, the campus provides a vibrant setting where students can fully engage with their academic interests and extracurricular activities.
Nagakute Campus Map

Address and Nearest Station
2-9 Katahira, Nagakute City, Aichi Prefecture 480-1197, Japan
From Hongo Station (Subway Higashiyama Line): Take a Nagoya City Bus bound for Itaka Ryokuchi. Get off at the final stop, Itaka Ryokuchi (Aichi Shukutoku University).
From Fujigaoka Station (Subway Higashiyama Line): Take a Meitetsu Bus bound for Aichi Shukutoku University. Get off at the final stop.
Undergraduate and Graduate Schools
Undergraduate Faculties
Faculty of Letters, Faculty of Education, Faculty of Human Informatics, Faculty of Psychology, Faculty of Creation and Representation, Faculty of Architecture, Faculty of Health and Medical Sciences, Faculty of Food and Health Sciences, Faculty of Human Services
Graduate Schools
Graduate School of Creativity and Culture, Graduate School of Education, Graduate School of Psychology and Medical Sciences, Graduate School of Health and Nutritional Sciences, Graduate School of Global Culture and Communication
Campus Facilities
Building1
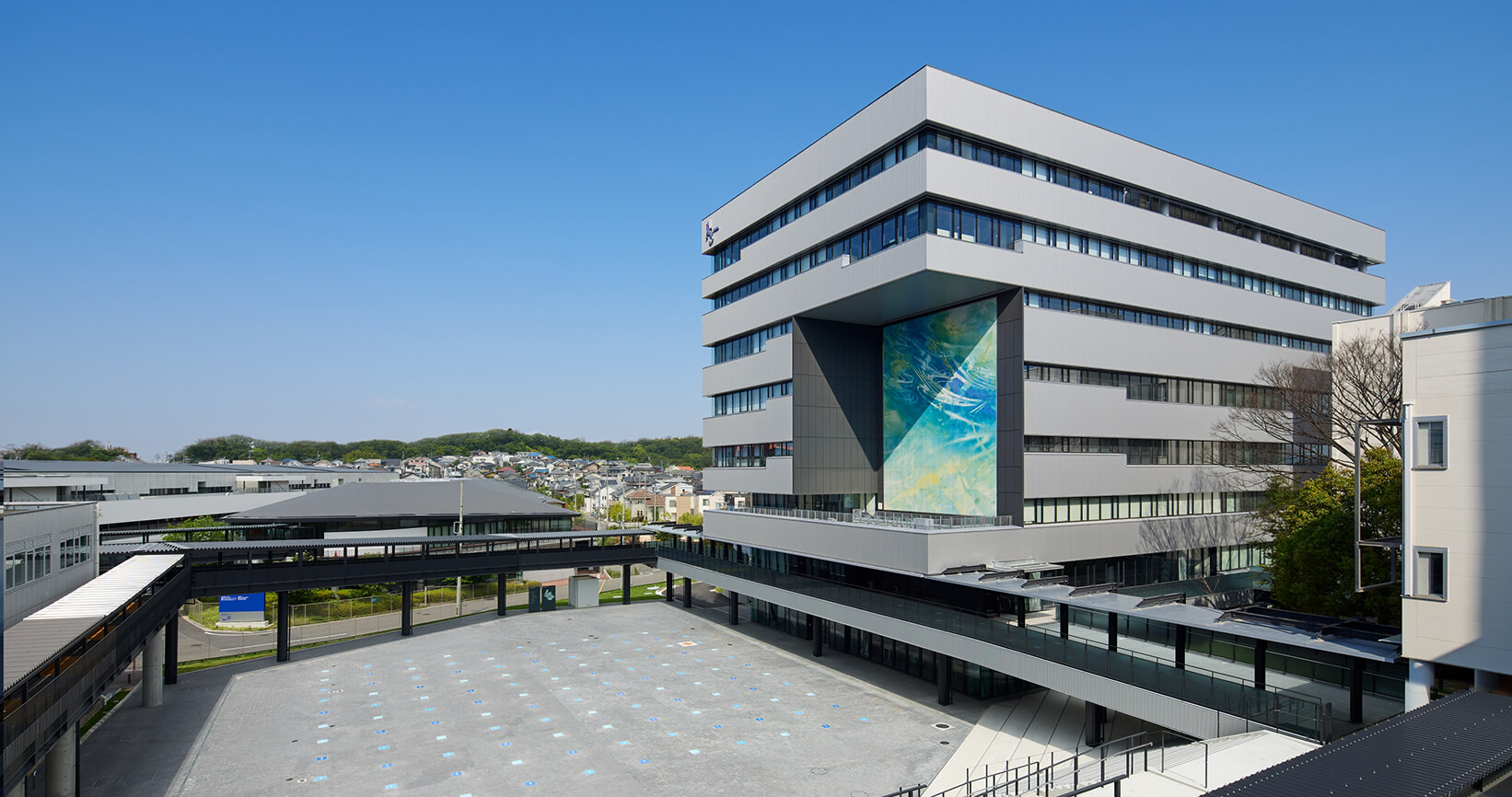
This building is a central hub for classes and seminars. It includes lecture rooms, seminar spaces, faculty offices, and dedicated facilities for the Department of Innovative Food Sciences, part of the Faculty of Food and Health Sciences. A spacious multipurpose hall and an outdoor terrace create space for both formal and informal gatherings.
Building 2
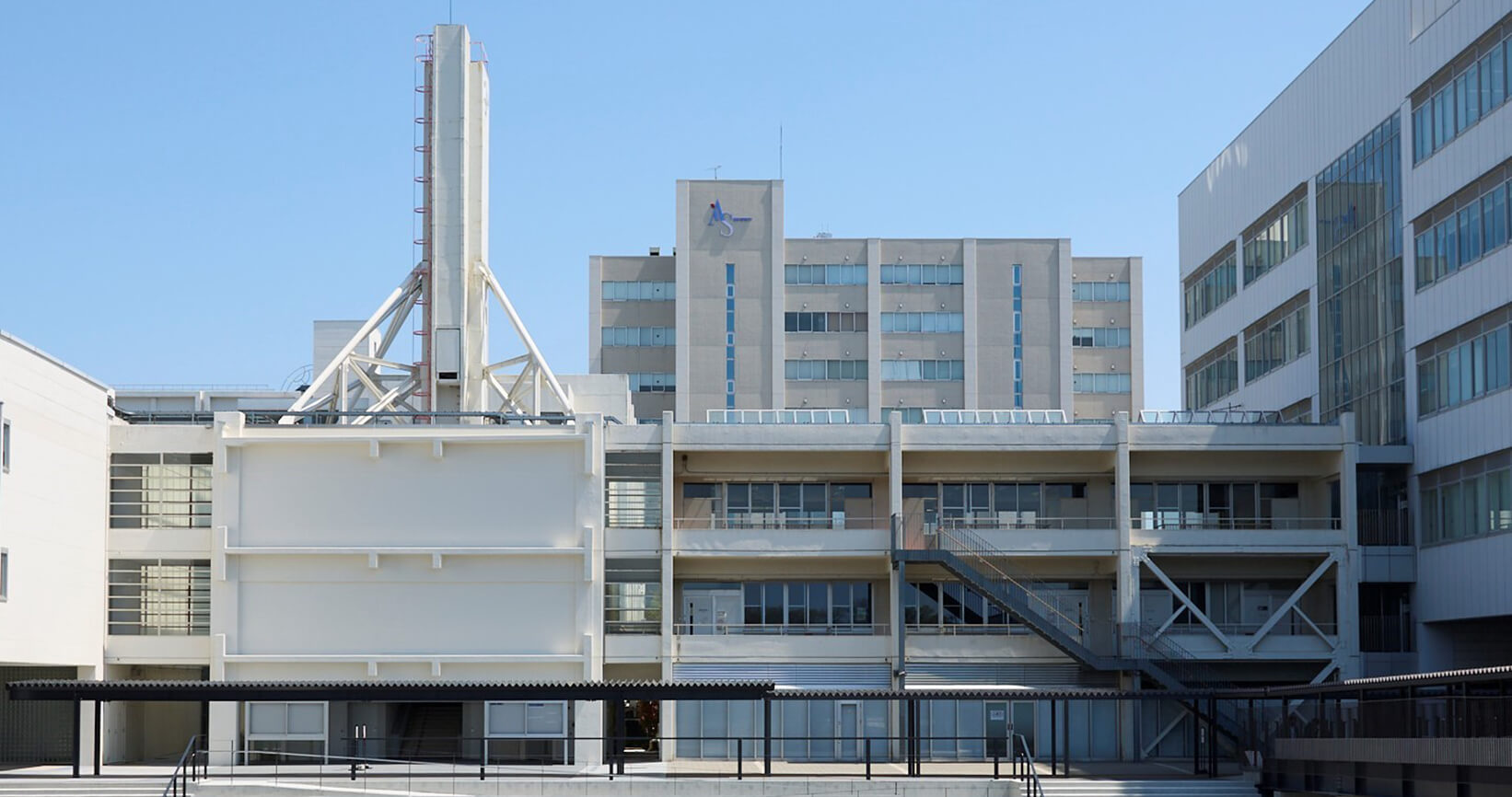
Home to meeting rooms and specialized spaces for the Faculty of Human Informatics, this building supports both collaborative learning and faculty research.
Building 3
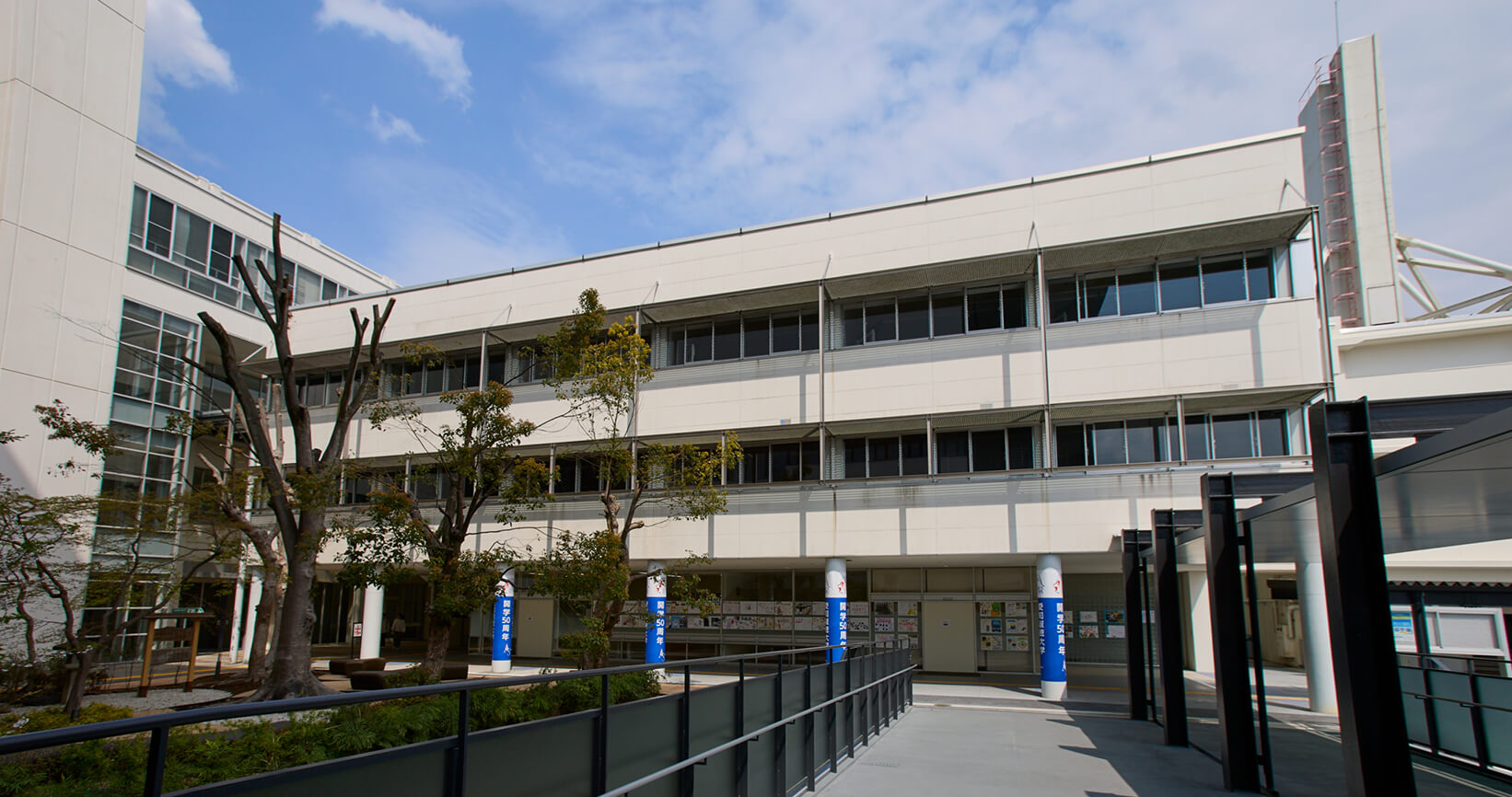
This building houses the Student Office and Registrar's Office, along with general-purpose classrooms.
Building 4
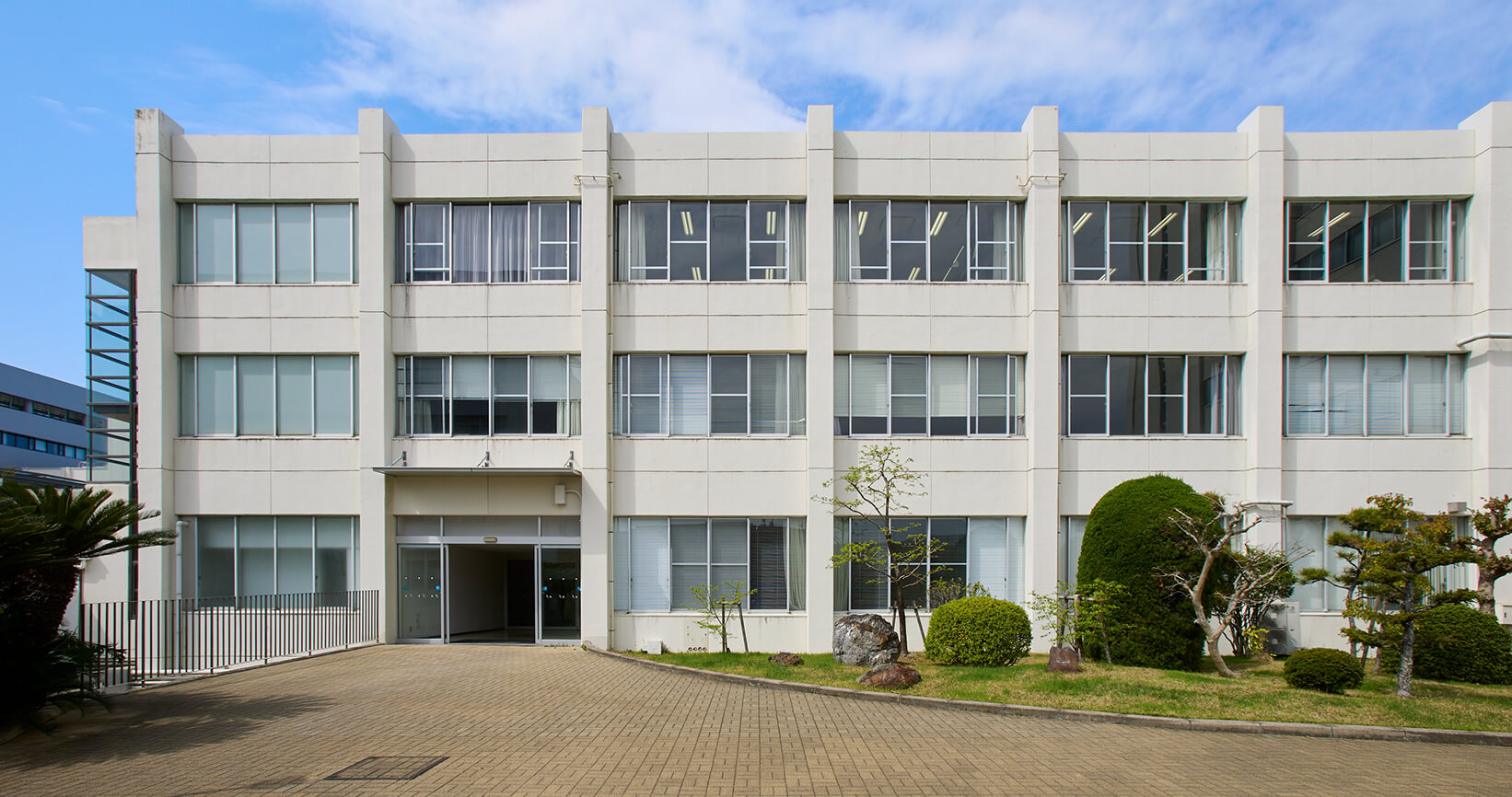
In addition to standard classrooms, this building includes the Active Learning Room for the Department of Japanese Language and Literature in the Faculty of Letters.
Seminar rooms for interactive, discussion-based learning among students in the Faculty of Psychology.
Building 5
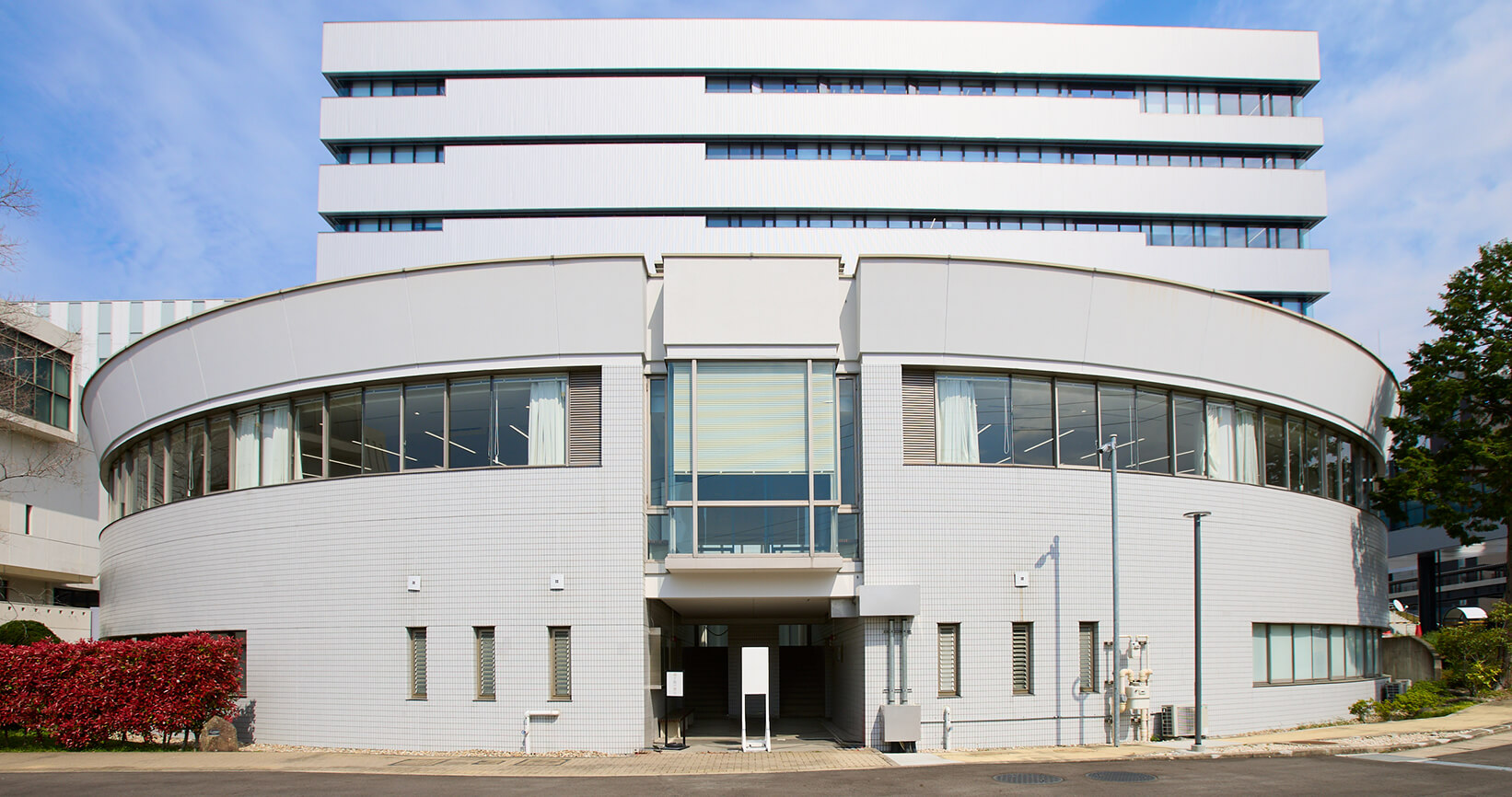
Designed to accommodate large groups, this building features high-capacity classrooms, ideal for foundational lectures and popular courses.
Building 6
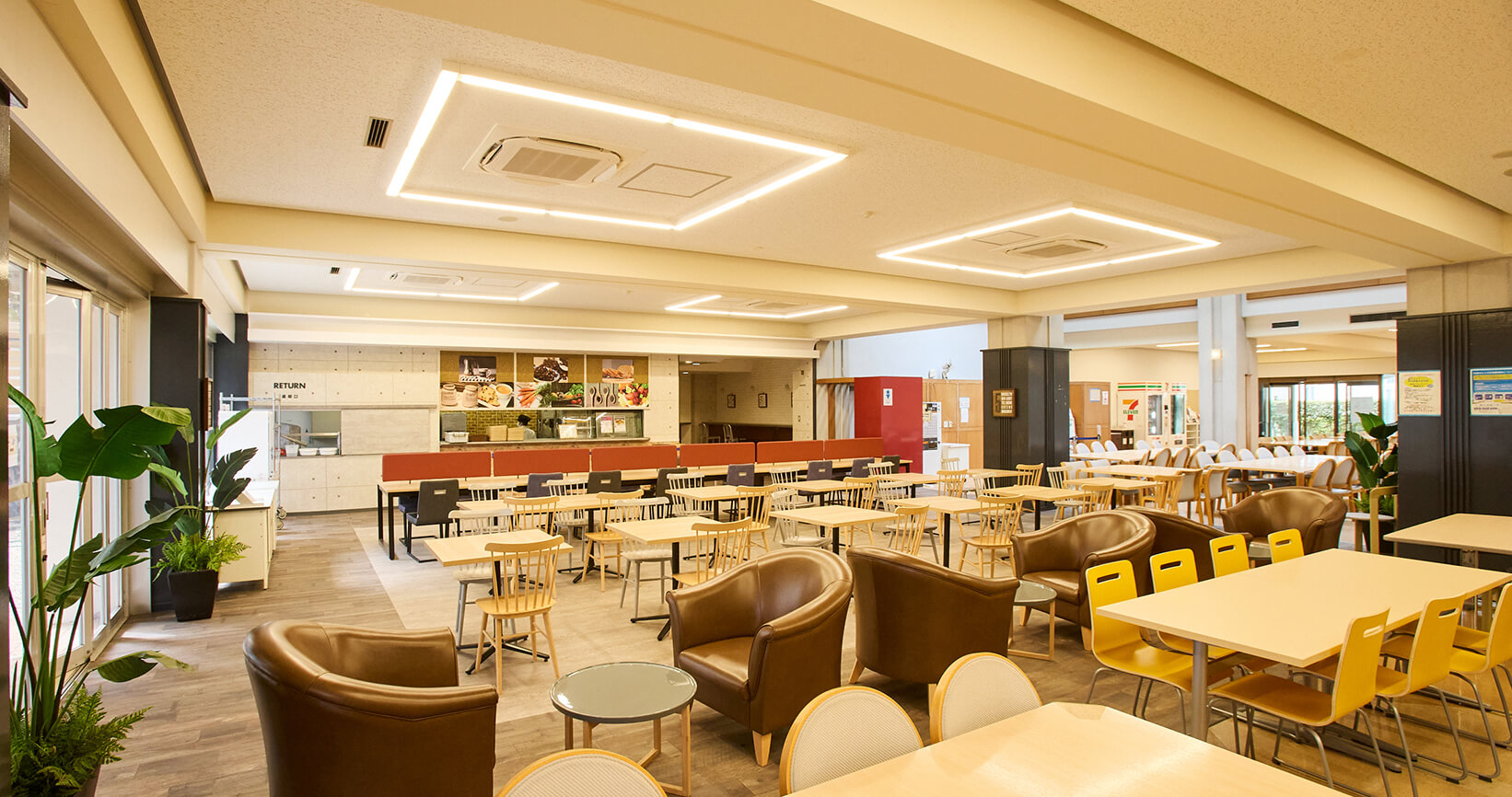
The heart of student life for the Faculty of Psychology, this building also includes the Communication Hall—a cafeteria that doubles as a social space for students to eat, relax, and connect.
Building 7
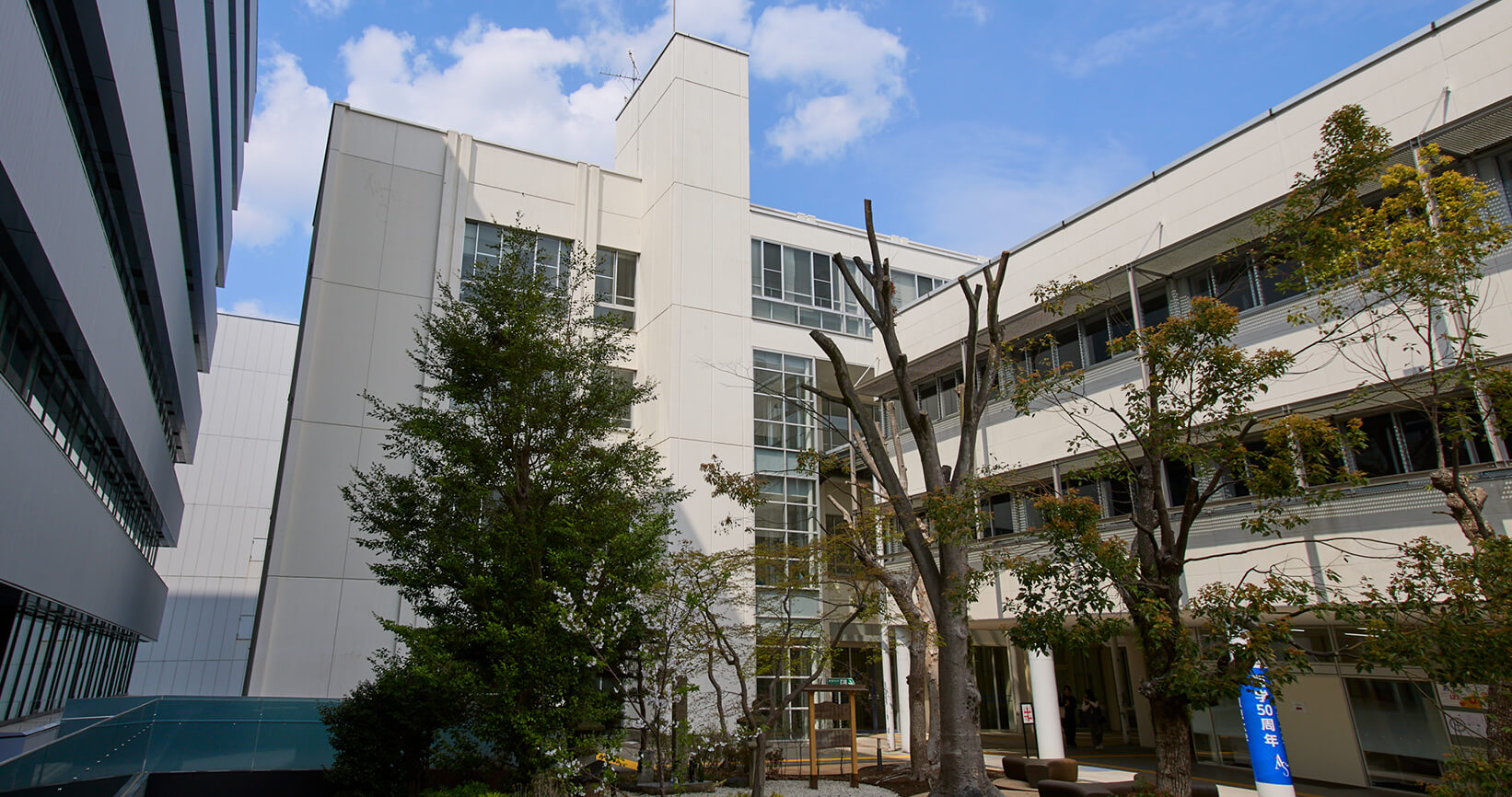
Here you’ll find the Sociomedia Lab along with general classrooms. It’s a space where students explore the intersections of media, society, and technology.
Building 8
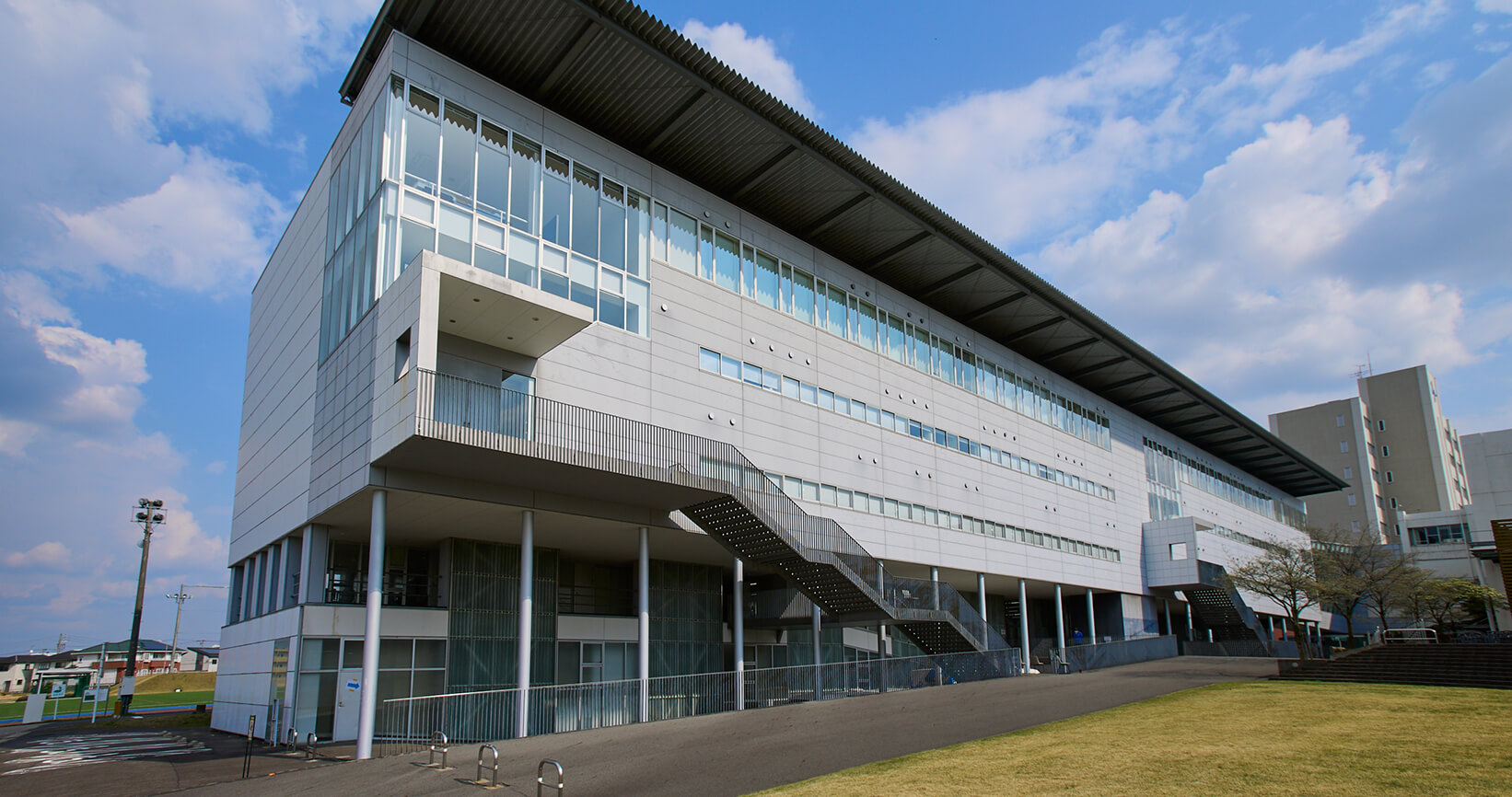
The building houses facilities for the Faculty of Architecture as well as the Center for AI and Data Science Education (CADE)
| 1st and 2nd floors | General Classrooms |
|---|---|
| 3rd floor | Center for AI and Data Science Education (CADE) |
| 4th floor | Facilities Related to the Major of Architecture and Interior Design |
-
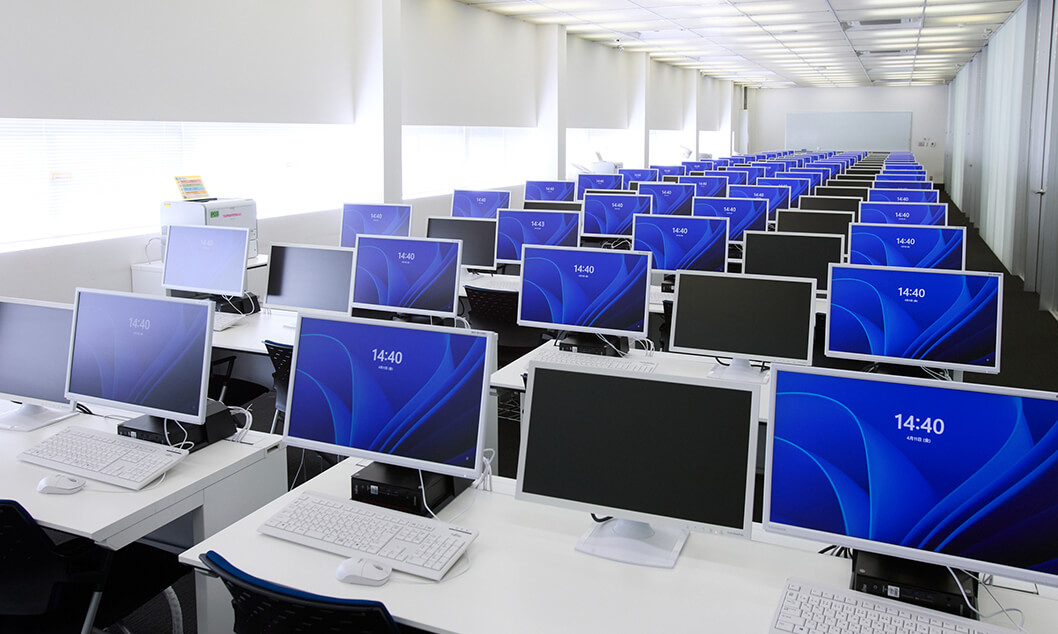
Center for AI and Data Science Education (CADE)
-
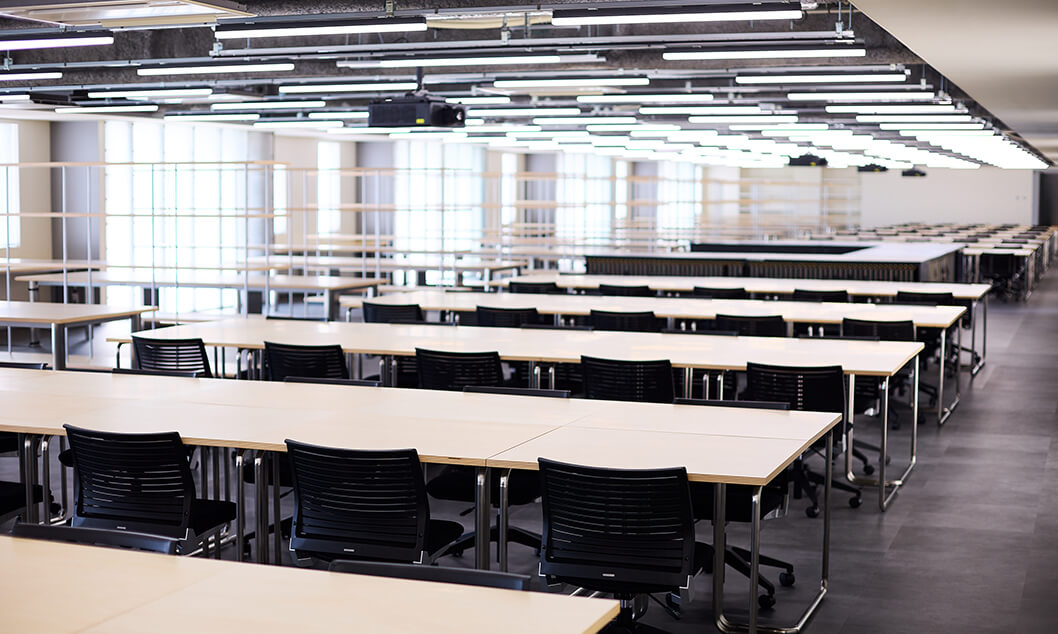
Facilities Related to the Major of Architecture and Interior Design
Building 9
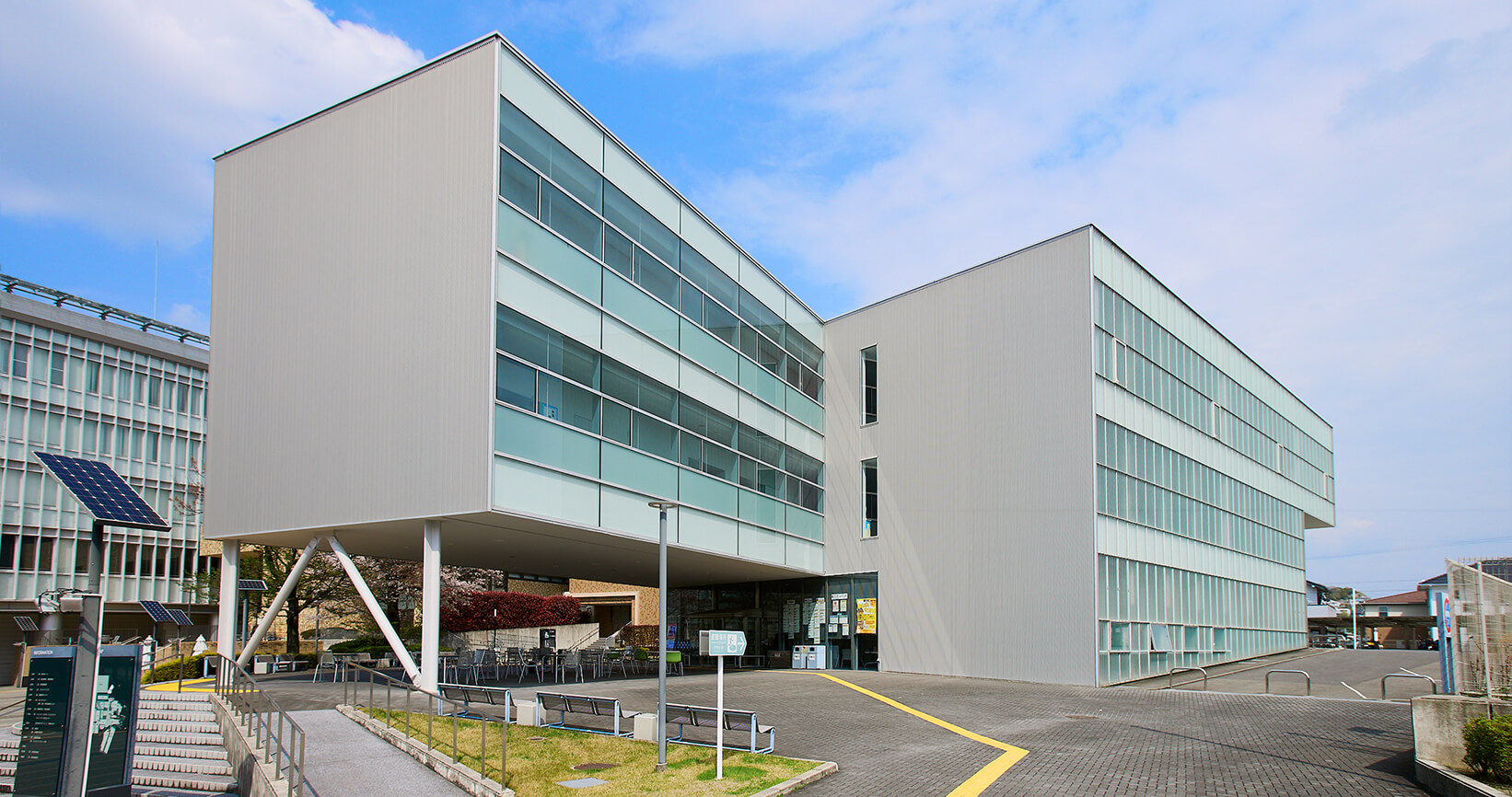
Focused on student growth beyond the classroom, this building hosts the Career Center, the Teacher, Librarian & Curator Education Center, and the Academic and Educational Support Center
| 1st floors | Career Center Teacher, Librarian & Curator Education Center |
|---|---|
| 2nd floors | Academic and Educational Support Center, general classrooms |
-
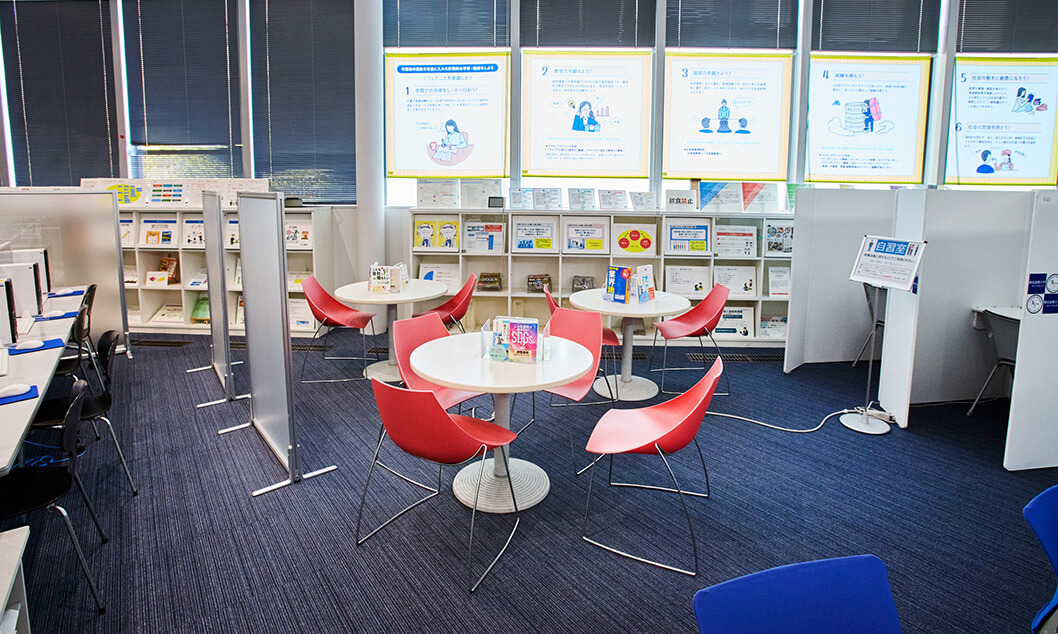
Career Center
-
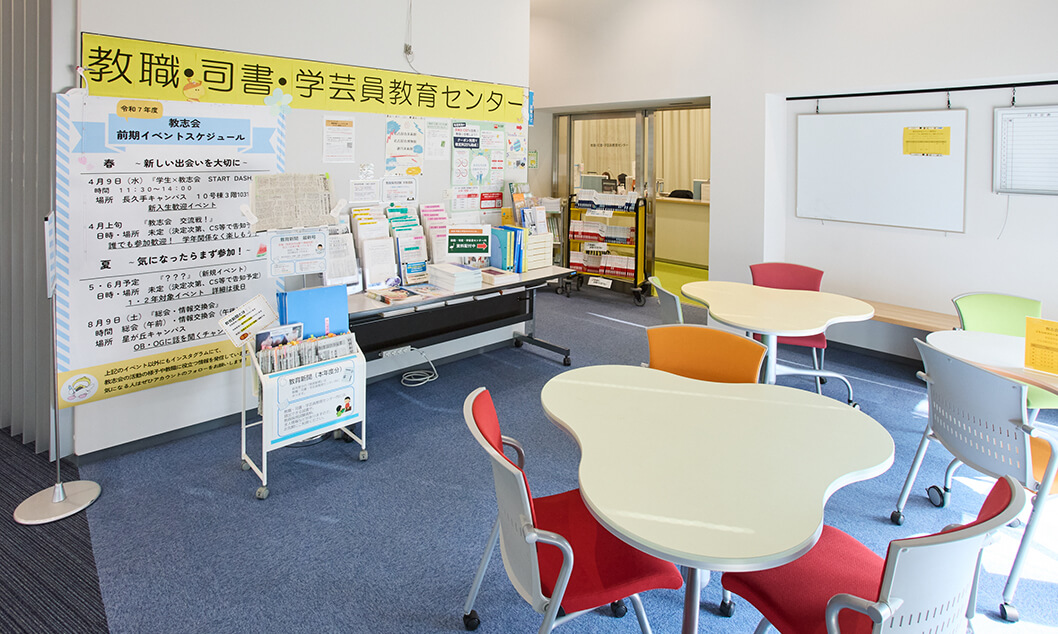
Academic and Educational Support Center, general classrooms
Building 10
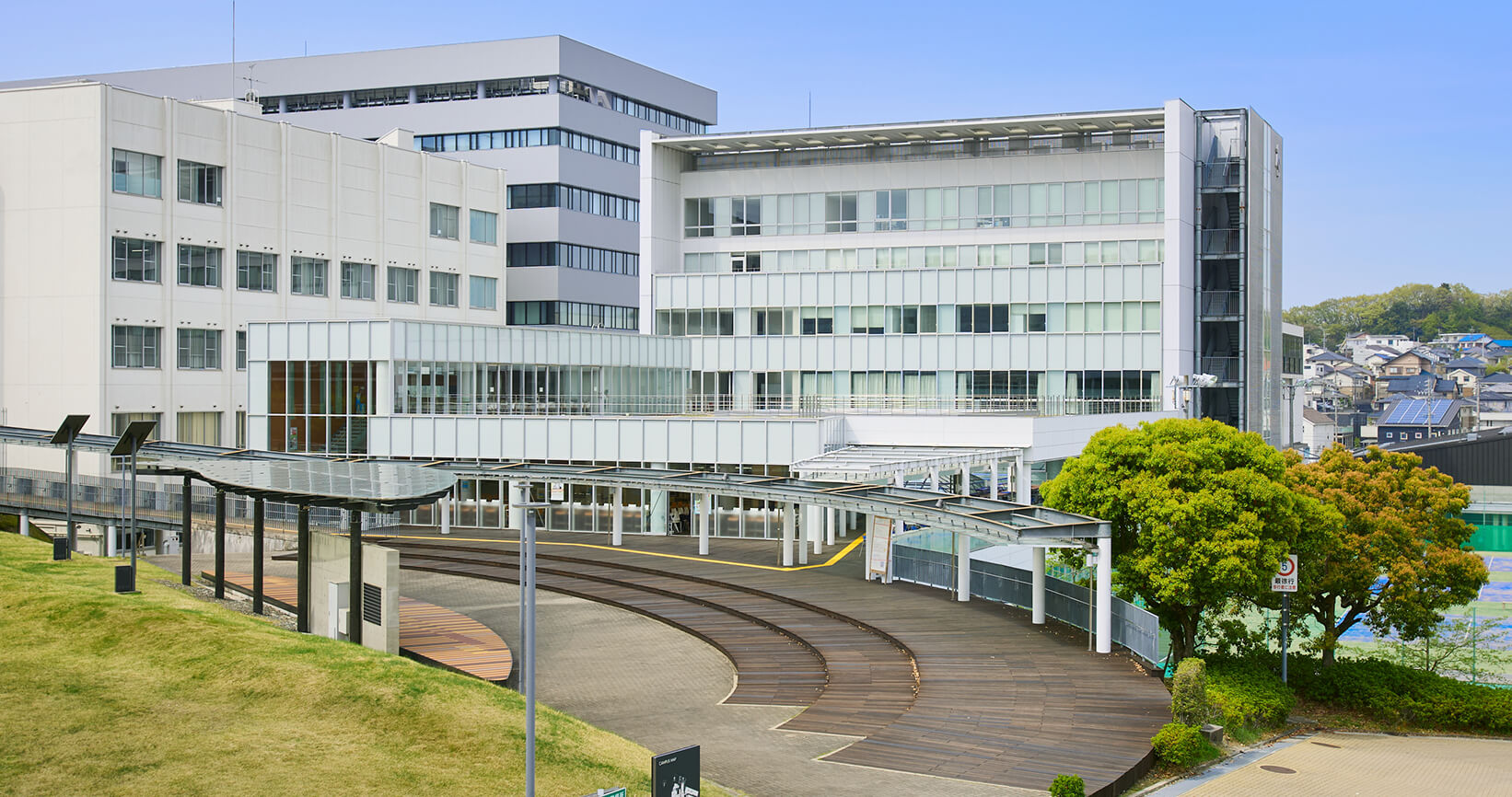
This multifunctional building combines academic, health, and student support services. The first and second floors include classrooms for the Faculty of Education, the Health Care Office, and the Student Counseling Room. On the third floor, you’ll find Salon Seebo, a popular cafeteria and 7-Eleven convenience store that serve as daily stops for many students. The upper floors feature additional classrooms
| 1st floors | Facilities Related to the Faculty of Education |
|---|---|
| 2nd floors | Health Care Office Student Counseling Room Salon Seebo (cafeteria, 7-Eleven) |
| 3rd floor | Salon Seebo (cafeteria, 7-Eleven) |
| 4th and 5th floors | General Classrooms |
-
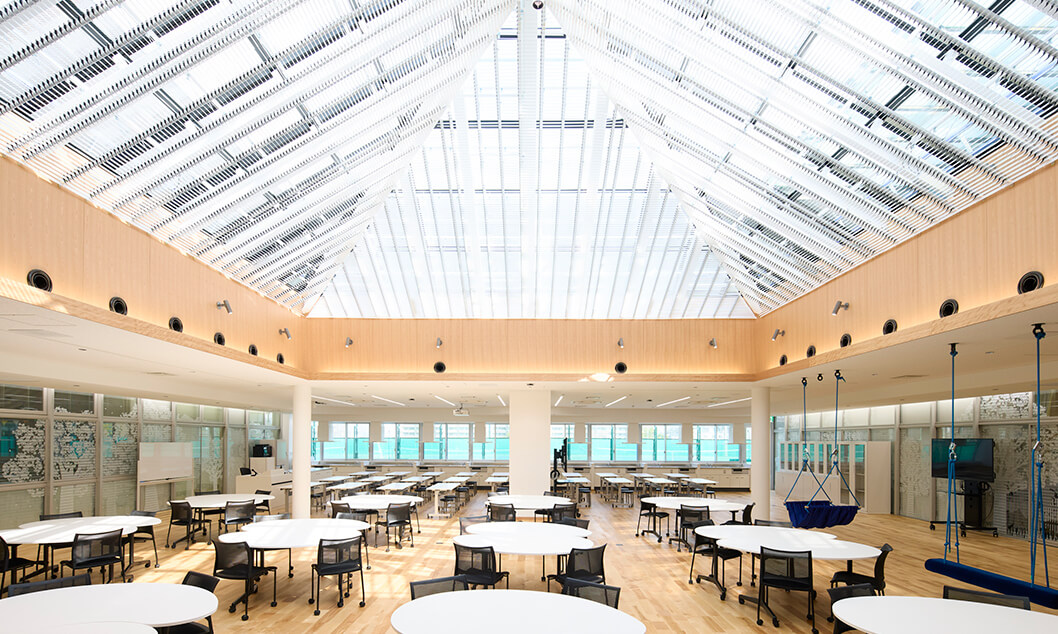
Facilities Related to the Faculty of Education
-
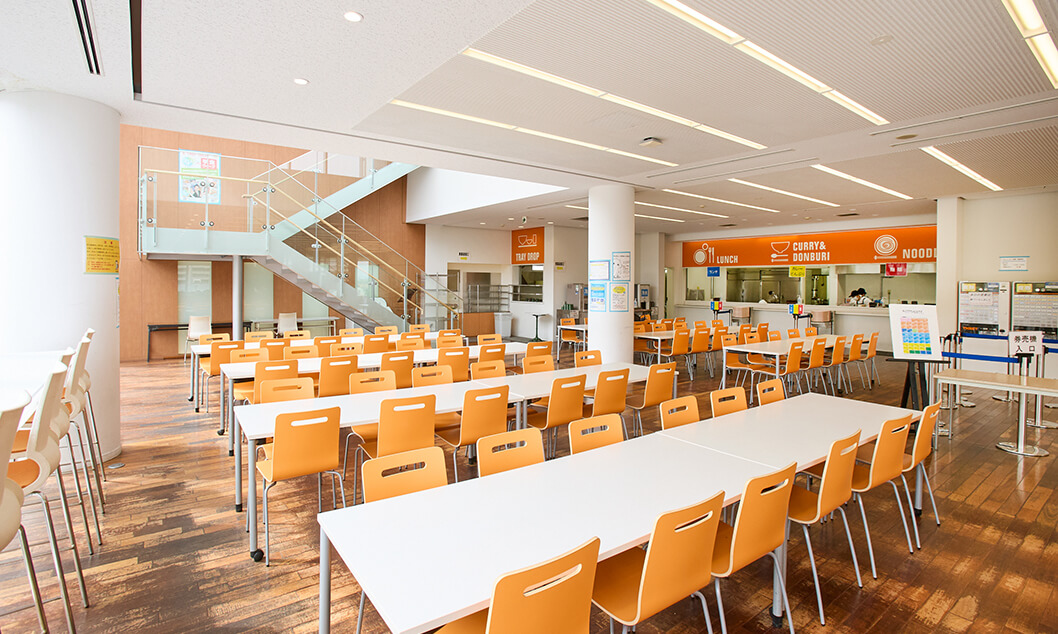
Salon Seebo
Building 11
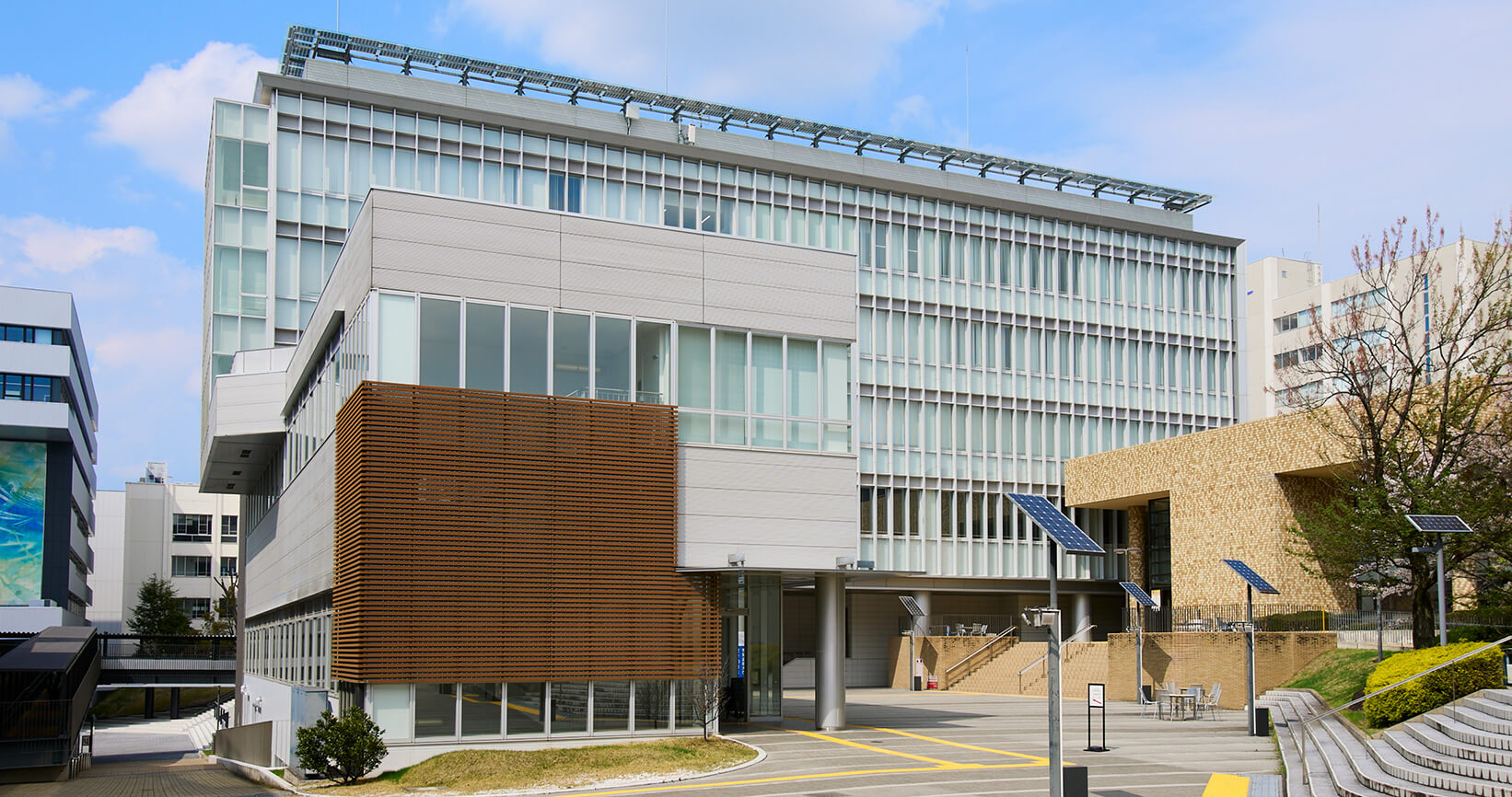
This large building brings together several key academic departments and student support centers. It includes facilities for the Faculties of Human Informatics, Health and Medical Sciences, and Human Services. The basement floor is dedicated to programs in human services, while the first floor features a mini-theater, the Community Collaboration Center (CCC), an Active Learning Studio, and the Center for Diversity and Inclusion. The upper floors house general classrooms and department-specific facilities for sports science and health studies.
| B1F | Facilities related to the Faculty of Human Services |
|---|---|
| 1st floors | Mini Theater Community Collaboration Center (CCC) Active Learning Studio Center for Diversity and Inclusion |
| 2nd and 3rd floors | Facilities related to the Faculty of Human Informatics, general classrooms |
| 4th and 5th floors | Facilities related to the Department of Sports and Health Sciences, general classrooms |
-
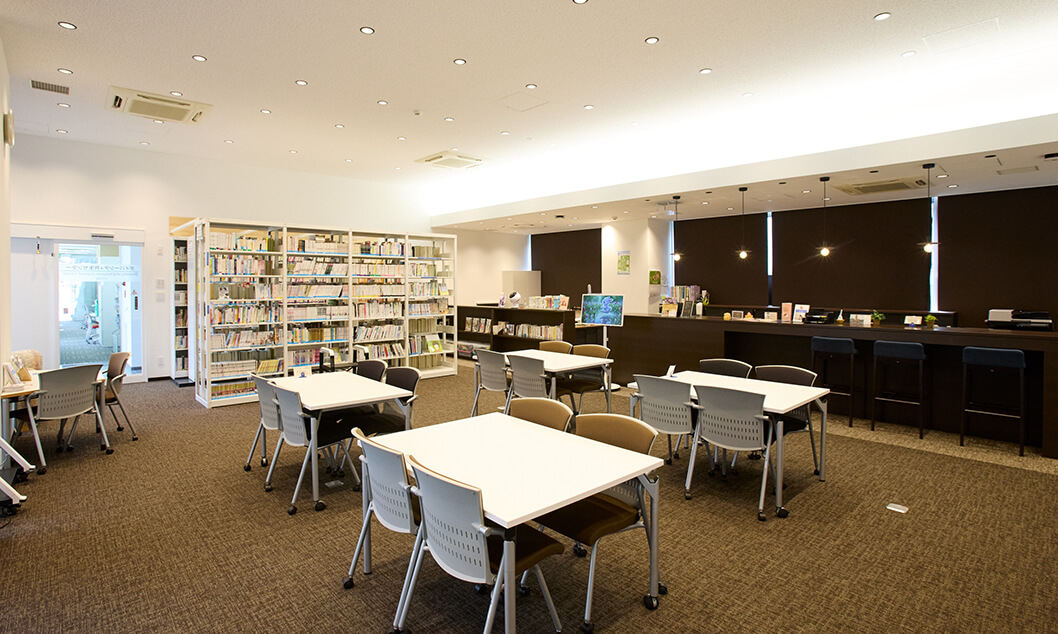
Center for Diversity and Inclusion
-
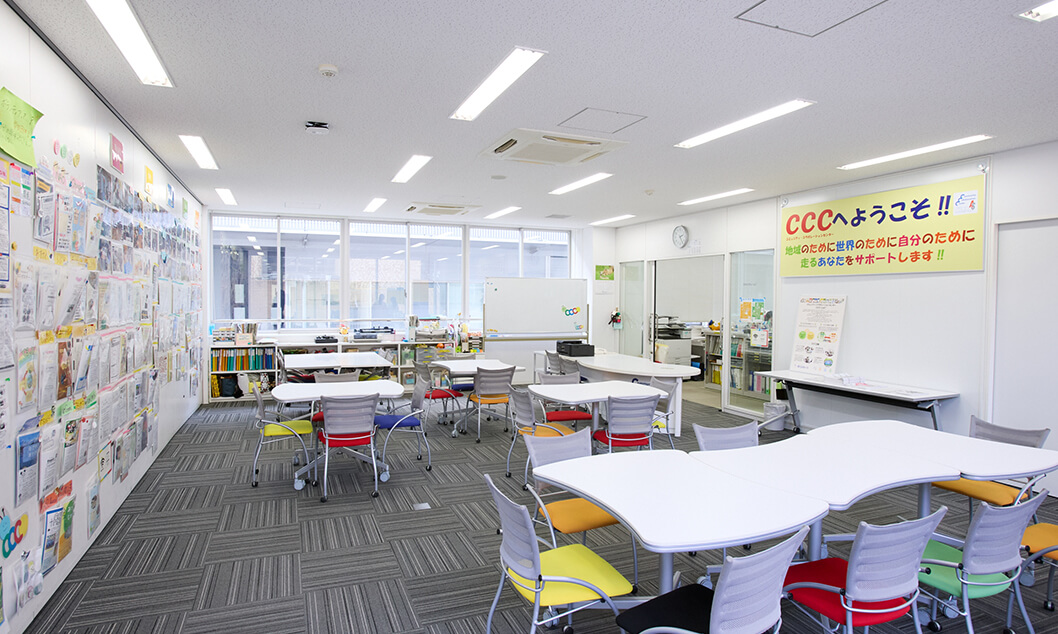
Community Collaboration Center
Building 12
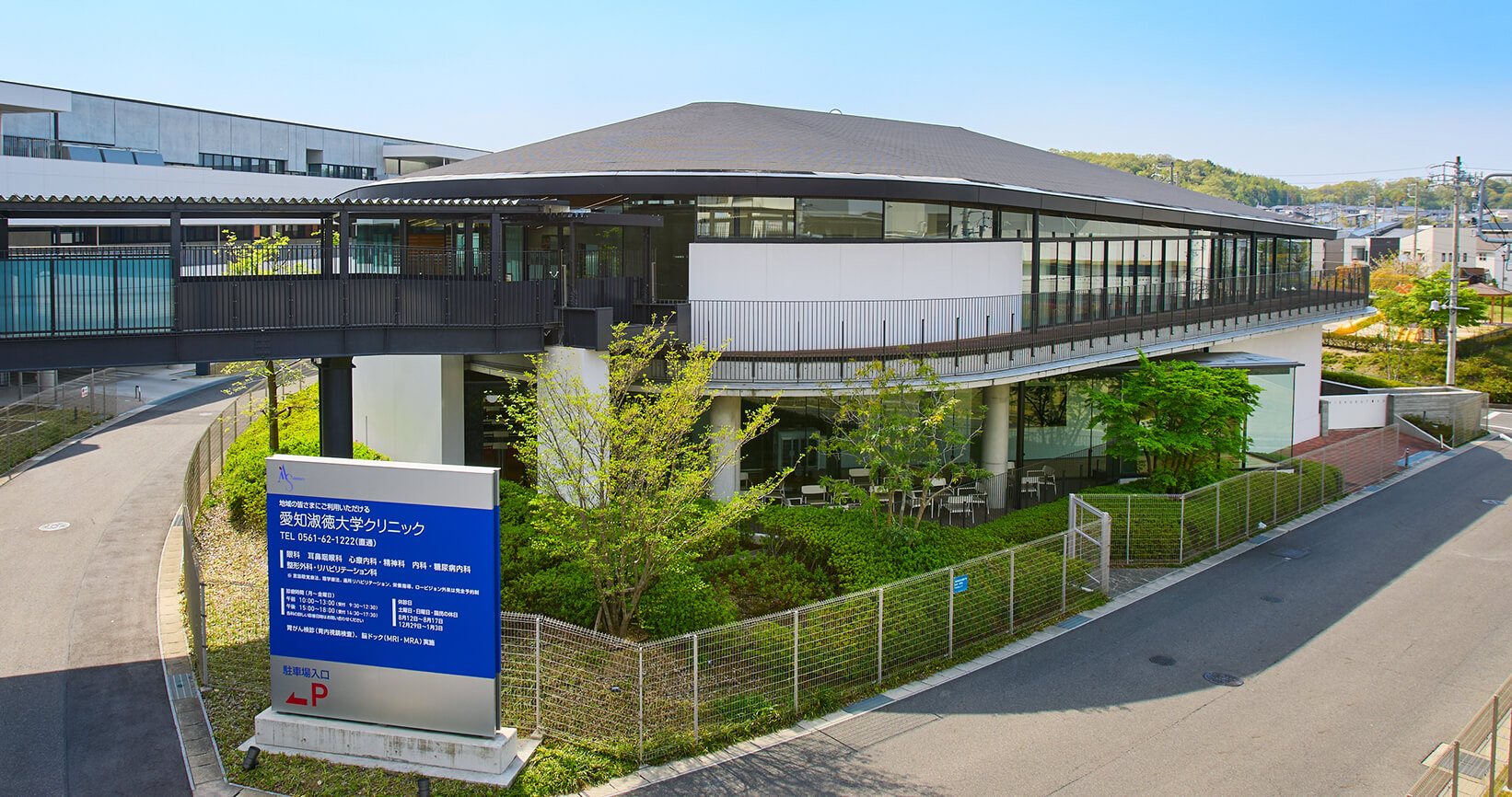
This building is home to specialized facilities for the Department of Health and Nutritional Sciences within the Faculty of Food and Health Sciences.
Building 13
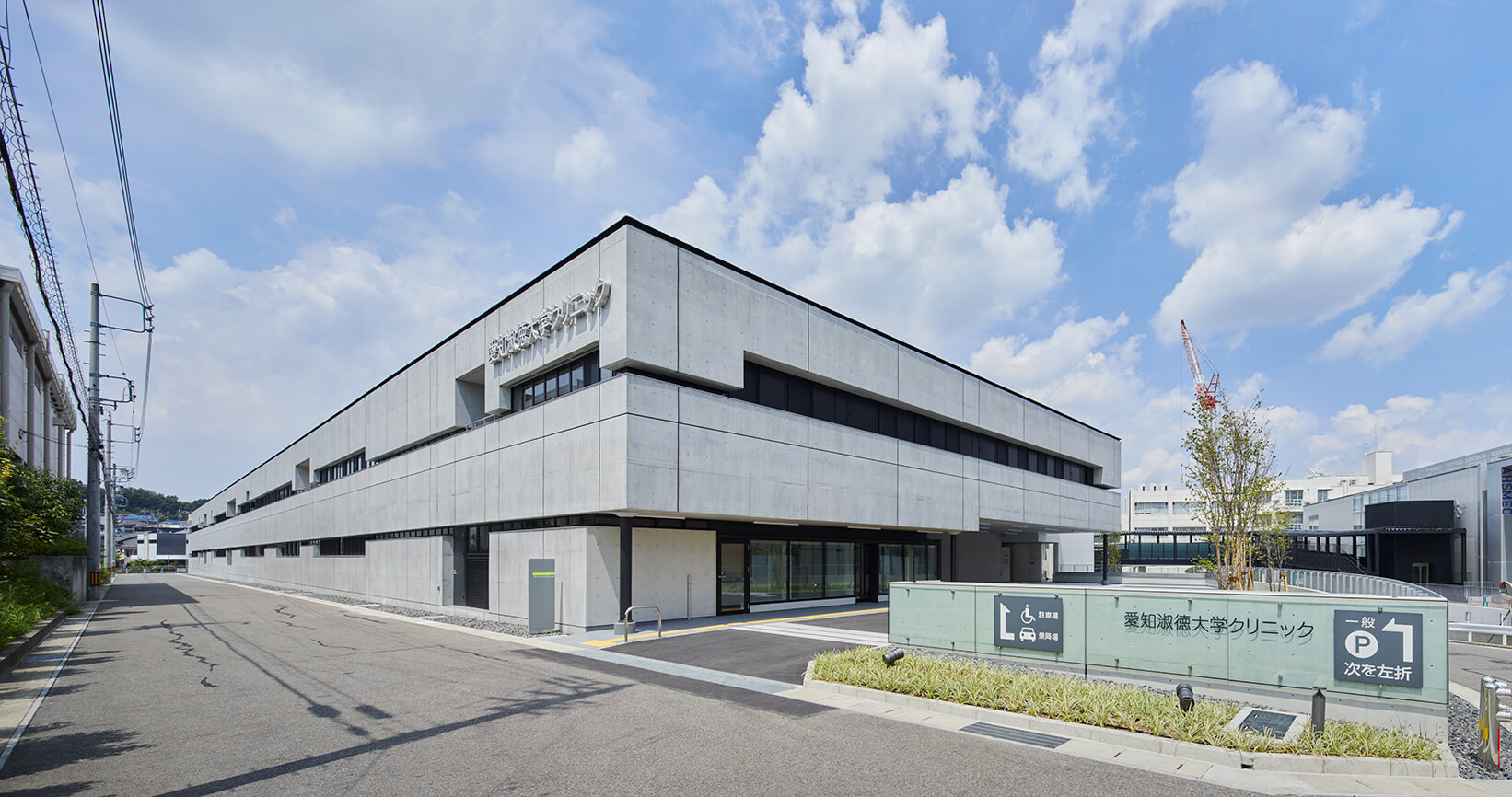
Building 13 houses the Aichi Shukutoku University Clinic and specialized facilities for the Majors of Communication Disorders and Sciences, Visiosn Sciences, Physical Therapy, and Clinical Laboratory Sciences. It also includes a health consultation office where students can seek guidance on wellness and health-related matters.
| Aichi Shukutoku University Clinic Facilities Related to the Major of Communication Disorders and Sciences Facilities Related to the Major of Vision Sciences Facilities related to the Major of Physical Therapy Sciences Facilities affiliated with the Major of Medical Laboratory Sciences Health Counseling Center |
|---|
Building 14
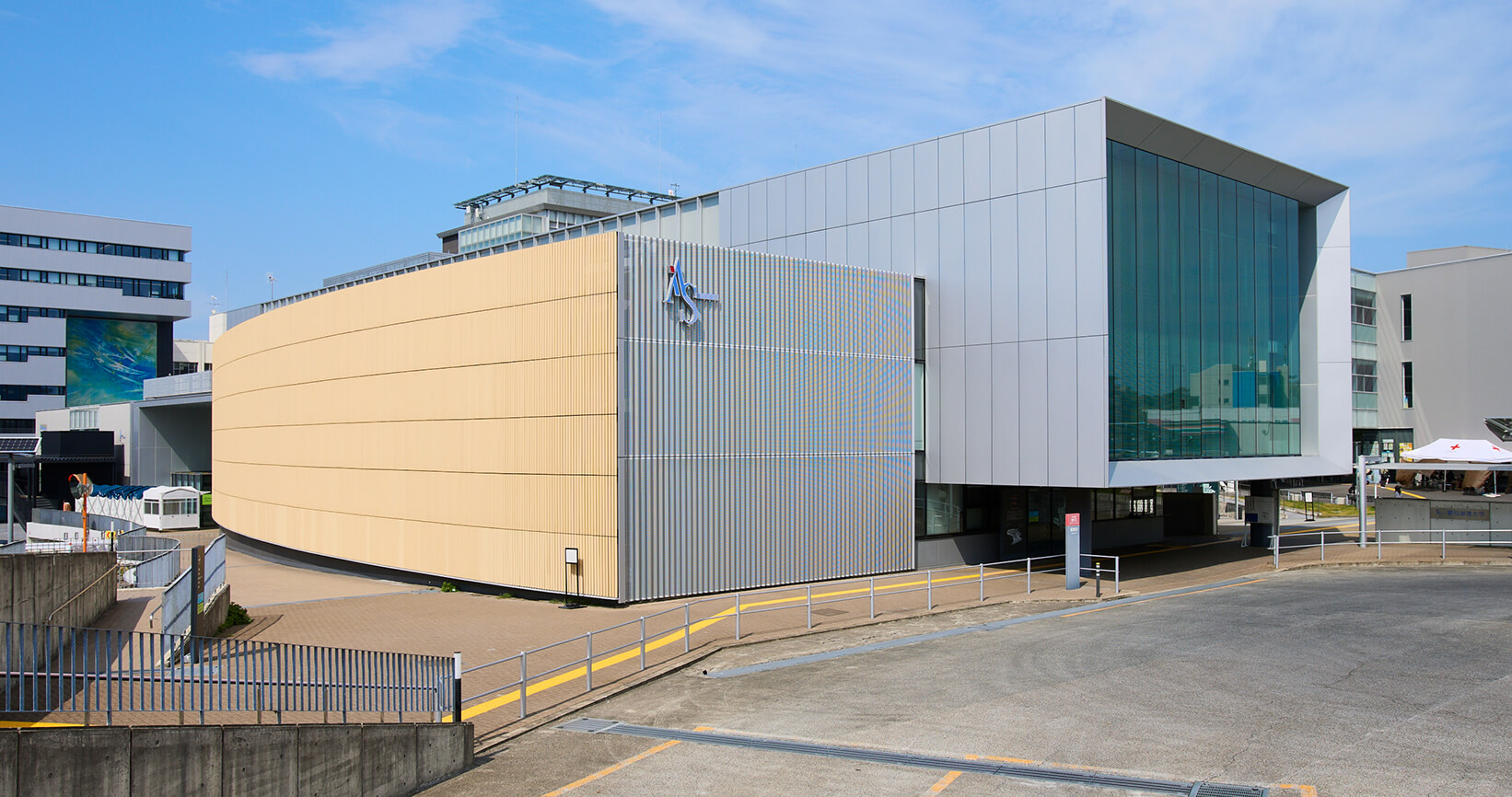
Serving as the administrative headquarters for the Nagakute Campus, this building also includes the university’s Clinical Psychology Consulting Room on the second floor.
| 1st floors | Main Administrative Office |
|---|---|
| 2nd floor | Clinical Psychology Consulting Room |
Indoor Heated Pool
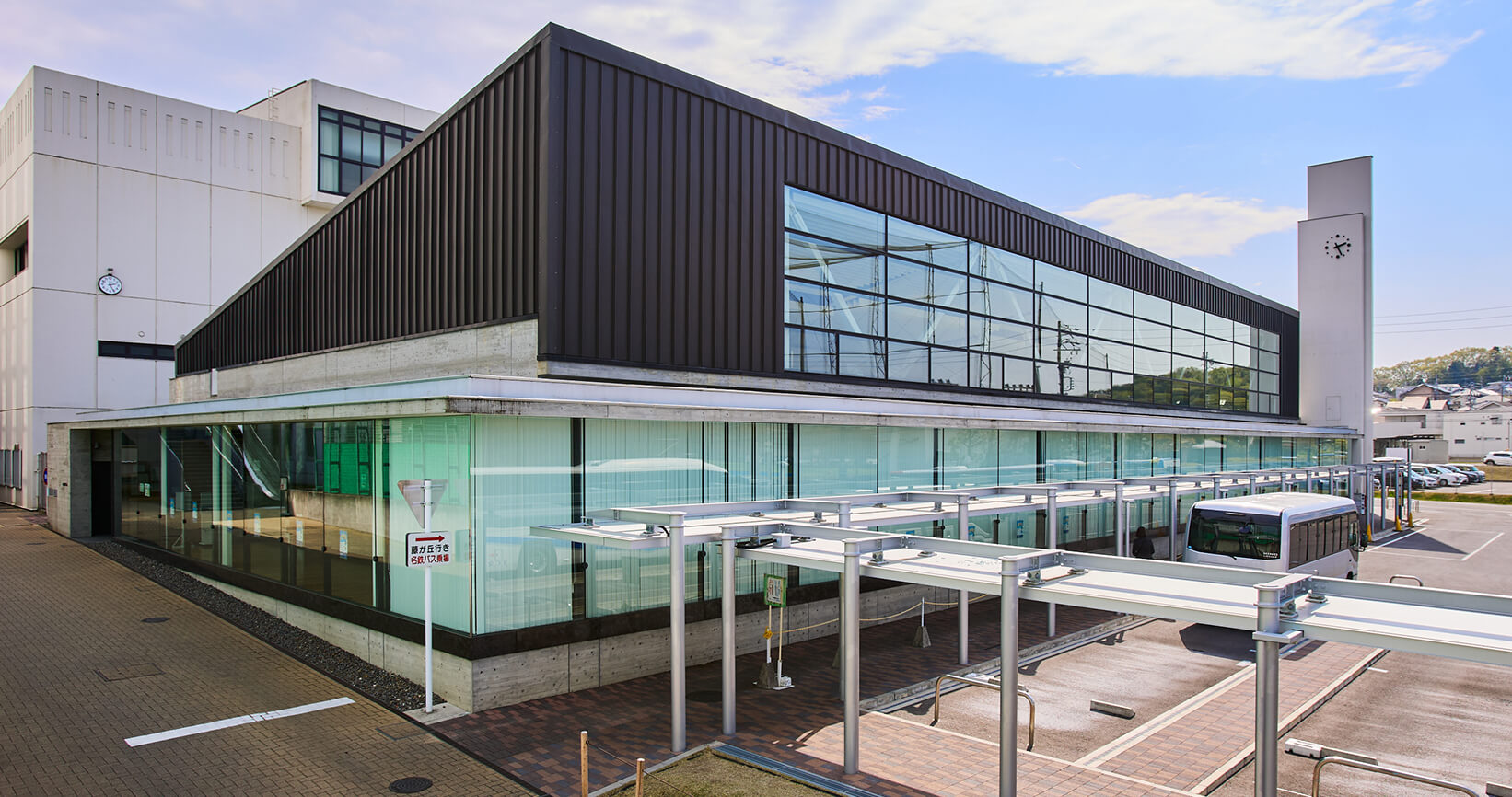
Located just north of the gymnasium, the 25-meter heated pool is used for physical education classes and recreational swimming.
Gymnasium
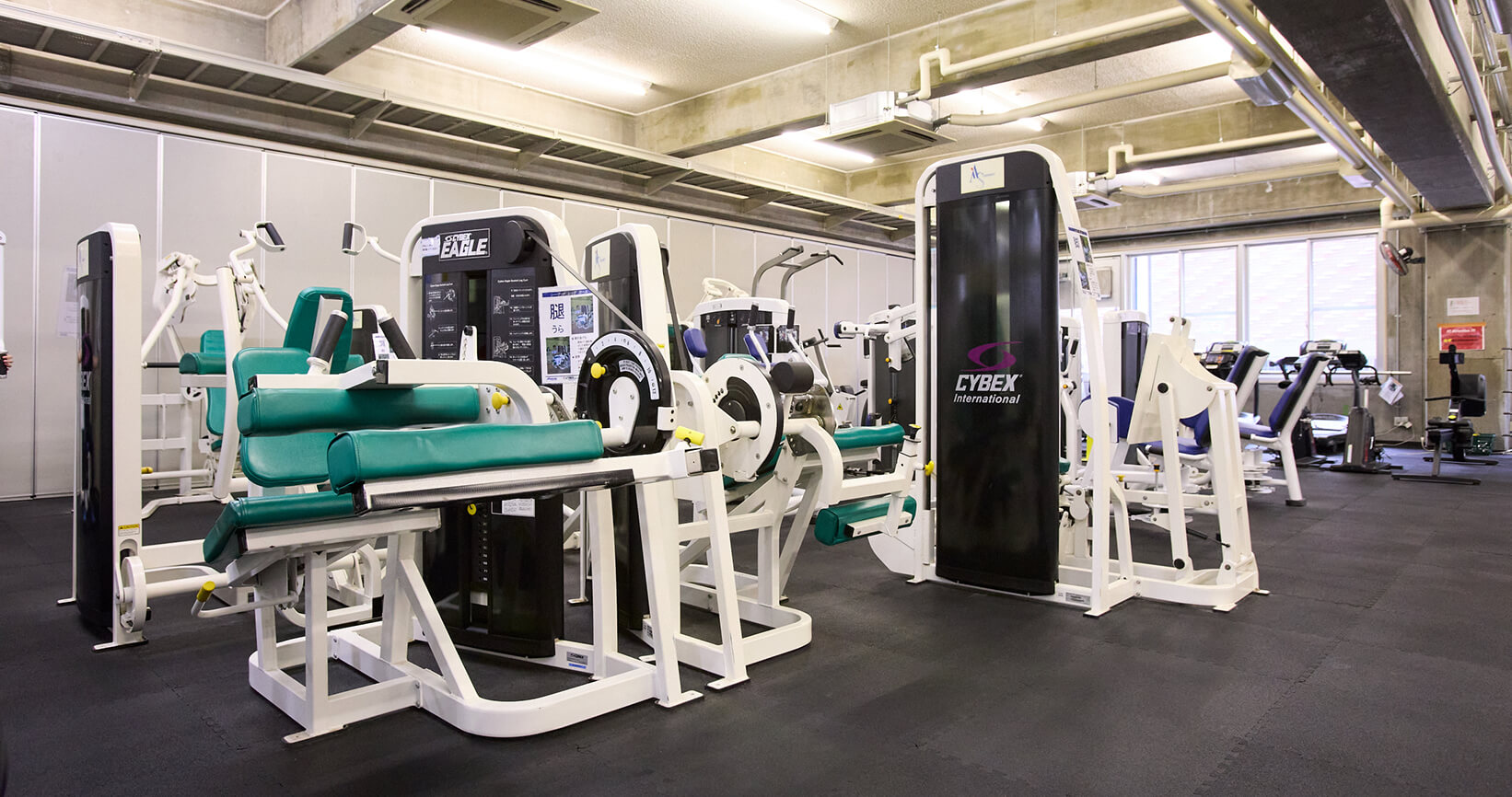
Spacious enough to accommodate two full basketball courts, the gymnasium supports basketball, volleyball, badminton, and other indoor sports.
It also has seating for up to 1,400 spectators.
Sports facilities
Library
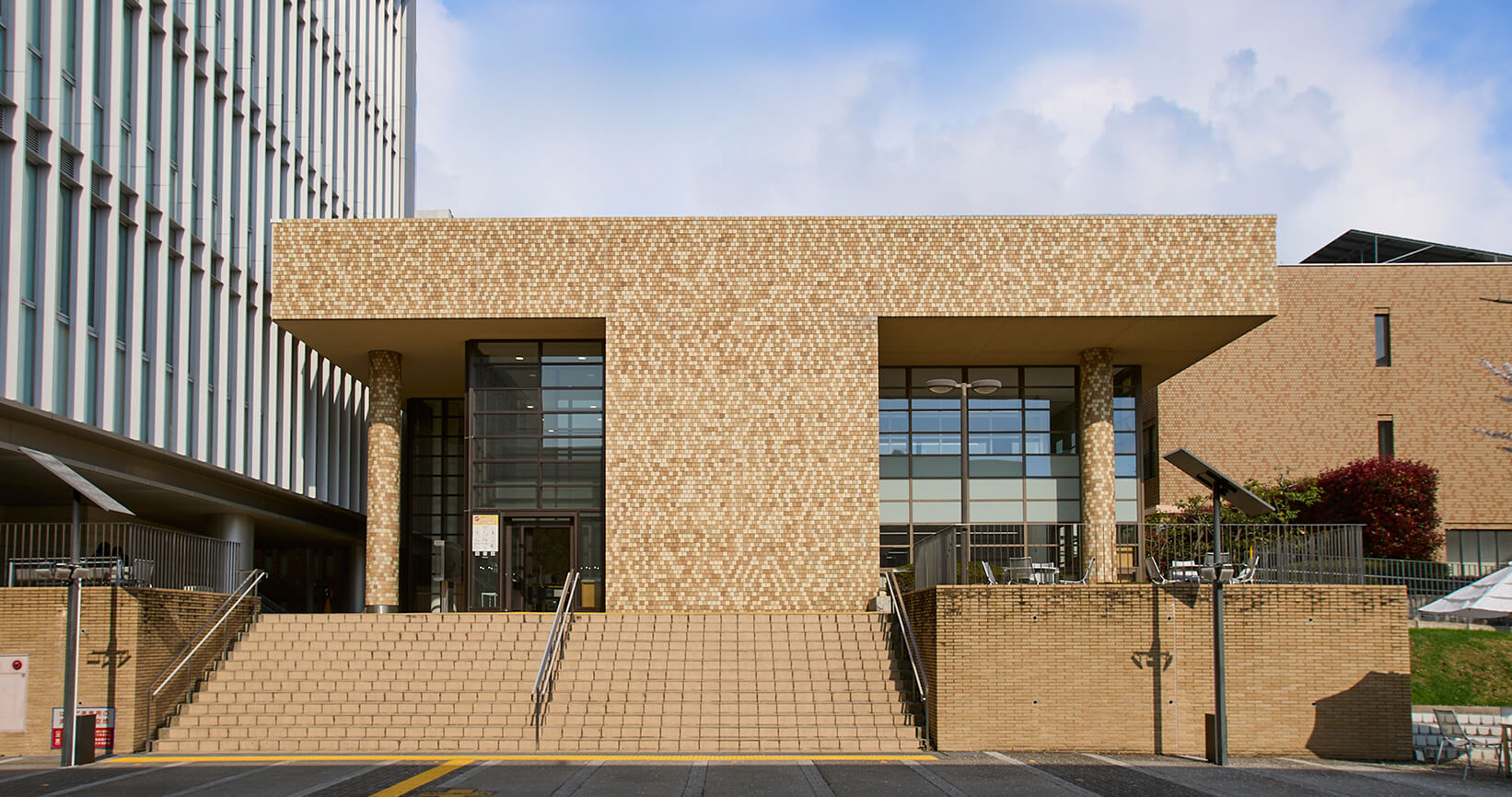
With a collection of around 470,000 volumes, the main library supports both education and research. It serves as the academic heart of the campus, offering quiet study areas, extensive resources, and staff support.
Library Administration Office
Library South Wing
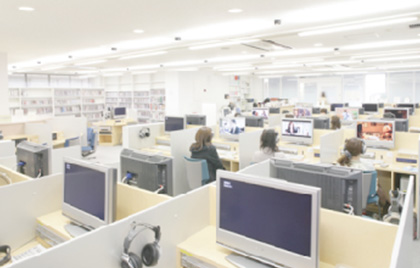
This annex to the main library is home to the Multimedia Resources and Service, as well as digital learning spaces and faculty research offices.
International Student Dormitory (iHouse)
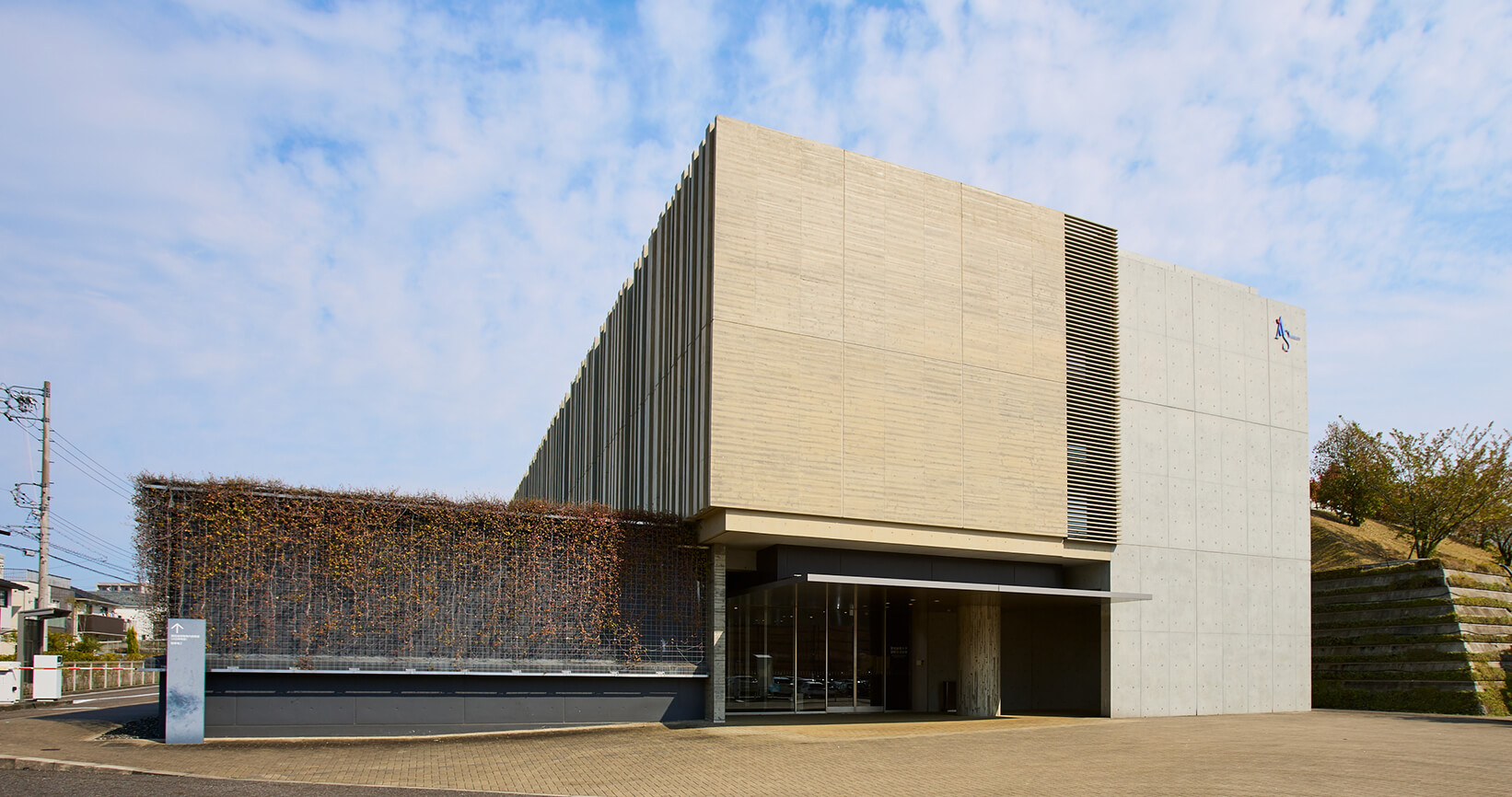
Completed in 2013, iHouse is a three-story international student dormitory located on campus.
AS Nursery Room
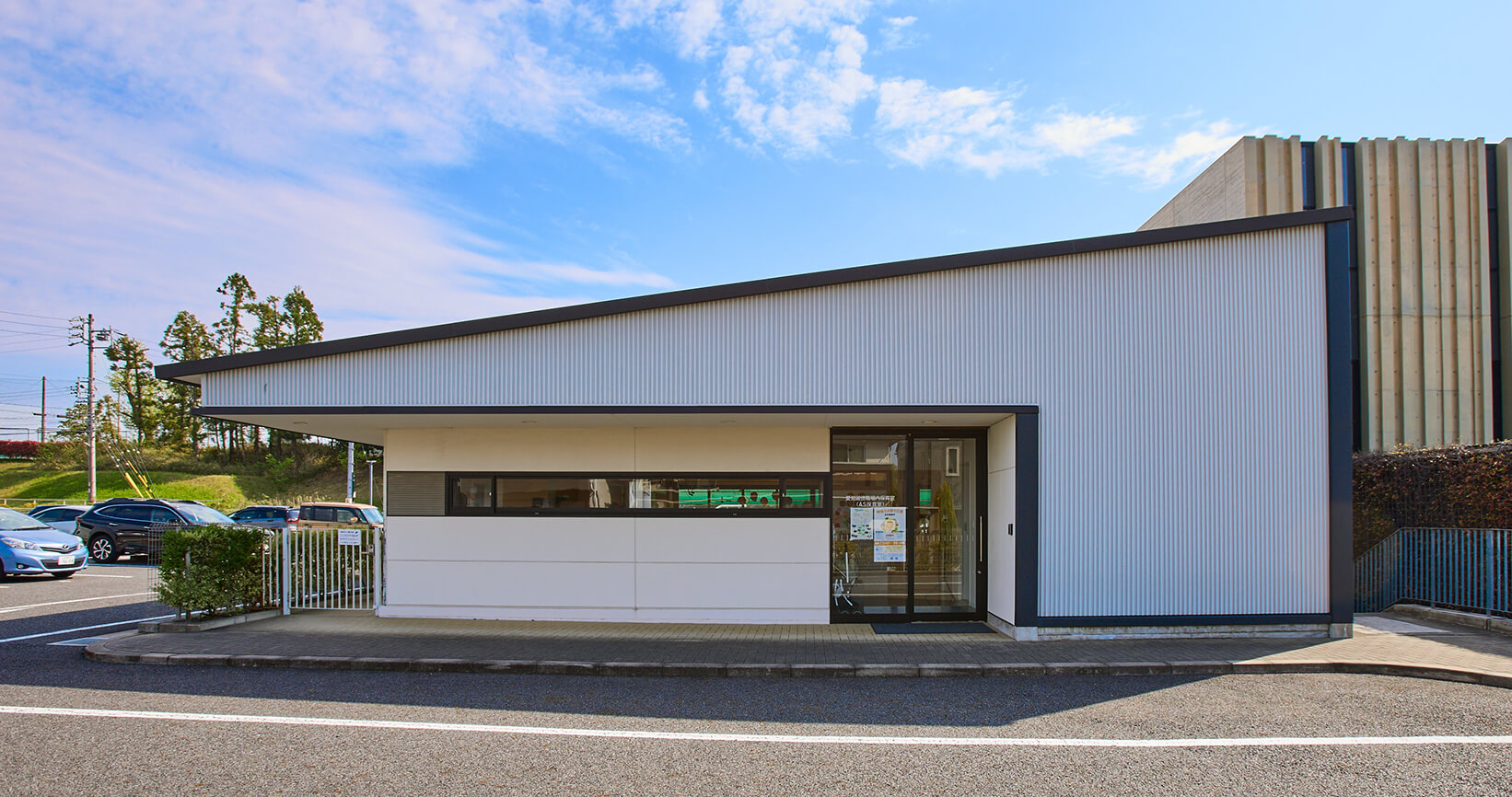
Available not only to faculty and staff but also to undergraduate and graduate students with children, this on-campus childcare center is also a practical learning site for students in the Major of Child Care and Education in the Faculty of Human Services.
Research Building
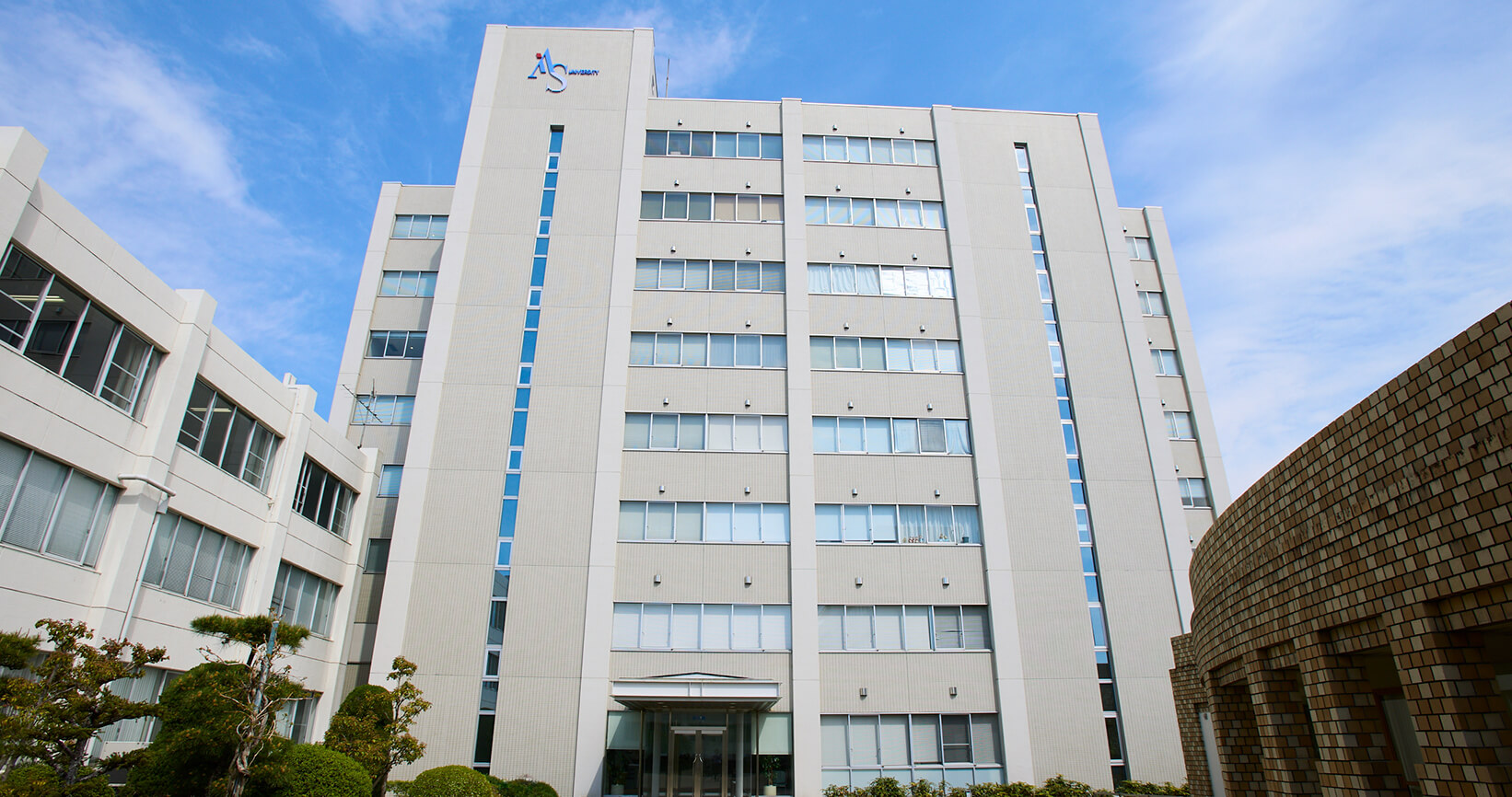
This building houses faculty laboratories and offices, as well as administrative offices for several academic departments.
Access

By Train and Bus
- From Nagoya Station, take the Subway Higashiyama Line to Hongo Station (about 23 minutes). From there, take a Nagoya City Bus bound for Itaka Ryokuchi. Get off at the last stop, Itaka Ryokuchi (Aichi Shukutoku University) (about 15 minutes).
- Alternatively, from Nagoya Station, take the Subway Higashiyama Line to Fujigaoka Station (about 26 minutes). Then take a Meitetsu Bus bound for Aichi Shukutoku University and get off at the last stop (about 18 minutes).
By Meitetsu Bus
- From Akaike Station (Subway Tsurumai Line / Meitetsu Toyota Line), take the Meitetsu Nisshin Chuo Line bound for Nagakute Kosenjo. Get off at Aichi Shukutoku University South (about 27 minutes). The campus is a 1-minute walk.
- From Nagakute Kosenjo Station (Linimo), take the Meitetsu Nisshin Chuo Line bound for Akaike and get off at Aichi Shukutoku University South (about 11 minutes).
- From Nagoya Station, go to Meitetsu Bus Center (4th floor, Platform 24) and take the limited express bus bound for Aichi Gakuin University Mae. Get off at Aichi Shukutoku University South (about 38 minutes).
By School Shuttle
- A direct shuttle bus runs from Akaike Station (Subway Tsurumai Line / Meitetsu Toyota Line) to the campus.
Map
Address:
2-9 Katahira, Nagakute City, Aichi Prefecture 480-1197, Japan
Phone:
+81-561-62-4111 (main line)
This site uses a machine translation service.


